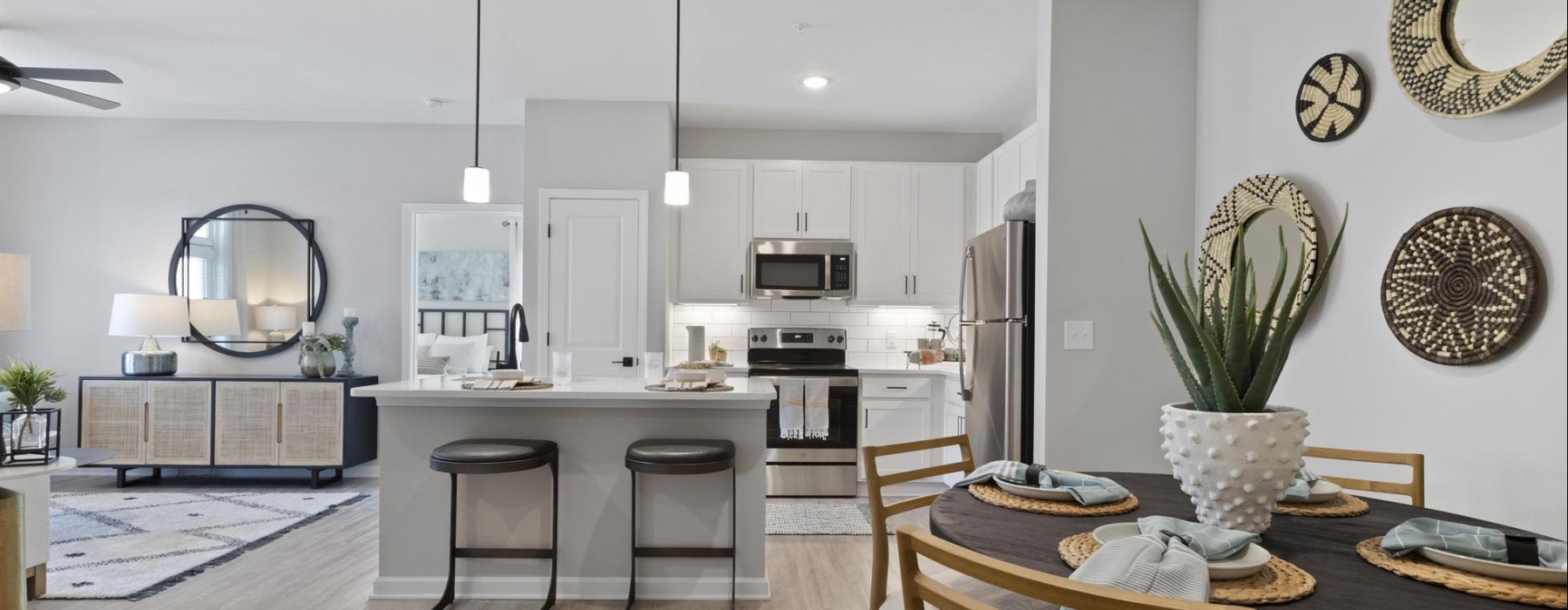Discover a Home That Reflects Your Life
With open-concept floor plans, luxury finishes, and elegant coastal design details, The Reserve at Blake Farm’s one-, two-, and three-bedroom apartments in Wilmington, NC, redefine what it means to live beautifully.
Every layout has been thoughtfully crafted to blend comfort and sophistication. Enjoy kitchens with quartz countertops, designer tiled backsplashes, and stainless-steel appliances, perfect for quiet dinners and lively weekend entertaining. Nine-foot ceilings and luxury plank flooring create an airy sense of space, while walk-in closets and dual vanity sinks add functional elegance to your daily routine.
Step onto your private balcony to take in the calm coastal breeze, or unwind in your living area, surrounded by natural light. Each home here is equipped with a full-size washer and dryer, and select floor plans include ADA accessibility for added convenience and comfort. Whether you’re looking for a cozy one-bedroom retreat, a spacious two-bedroom haven near Ogden, or a three-bedroom residence designed for flexibility, you’ll find a layout here that complements your life.
The Reserve at Blake Farm is your destination for an apartment home that inspires connection, balance, and effortless luxury. View our floor plans below, then schedule a tour to see them for yourself. Your new home in Wilmington, NC, is just waiting for you to move in!
*Prices include base rent, all mandatory fees and any user-selected optional fees. Variable or usage-based fees not calculated in totals. Additional fees may apply in specific situations as detailed in the application and/or lease agreement. Some fees may not apply to apartment homes subject to an affordable program. All pricing and fees are subject to the terms of the application and/or lease.
Floorplans are an artist’s rendering and may not be to scale. The landlord makes no representation or warranty as to the actual size of a unit. All square footage and dimensions are approximate, and the actual size of any unit or space may vary in dimension. The rent is not based on actual square footage in the unit and will not be adjusted if the size of the unit differs from the square footage shown. Further, actual product and specifications may vary in dimension or detail. Not all features are available in every unit. Prices and availability are subject to change. Please see a representative for details.






